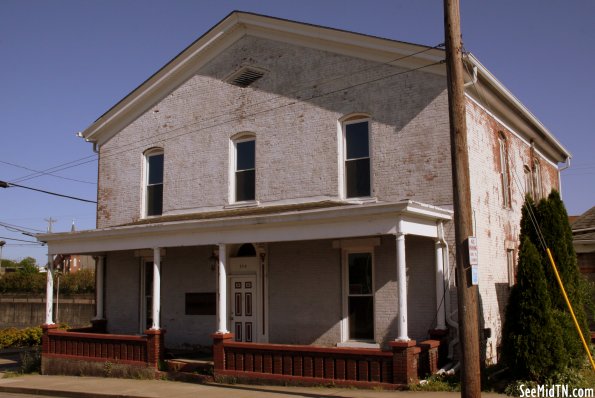
Clarksville Methodist Church/Cox's Boarding House - Clarksville, TN
Album Featured Montgomery Co.
Image 27/96
May 09, 2020 16:54
From the National Register of Historic Places listing in 1982: Description: The Clarksville Methodist Church is a two-story brick building with a square shape plan which stands on a brick foundation. It has a full basement and a low gable roof covered with metal roofing material. A bracketed, boxed cornice is found on all four elevations The façade has three bays and a porch, with round columns and brick balustrade, which was added during the early 20th century. The windows flanking the entrance have large flat lintels and appear original. Those of the second story have arched apertures with radiating voussiors which were probably added during the 1880's remodeling. The central bay entrance features a heavily ornamented architrave, and a diamond-shaped attic vent is found in the gable above. In the attic, the original roof structure exposed when the building was used as a church may be seen. Significance: The Clarksville Methodist Church is the oldest building, which has been a church, in the city. It housed religious congregations for more than fifty years. Moreover, it is one of the earliest brick buildings in Clarksville. The function of the building changed in the late-19th century, and it has been used as a residence or boarding house for more than ninety years. Built by the Methodist congregation who occupied the building until 1841 when they sold it to the Cumberland Presbyterians who occupied it until 1883. In 1883 it was sold and remodeled, and became known as Cox's Boarding House and Dining Room. Subsequent owners have continued to rent rooms. npgallery.nps.gov/AssetDetail/NRIS/82004033